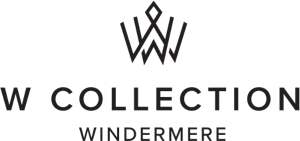


Sold
Listing Courtesy of:  Northwest MLS / Windermere Real Estate Bellevue Commons, Inc. / The Brazens Windermere and Dulay Homes LLC / Windermere Real Estate / Bellevue Commons, Inc. / Taylor Brazen Tagge
Northwest MLS / Windermere Real Estate Bellevue Commons, Inc. / The Brazens Windermere and Dulay Homes LLC / Windermere Real Estate / Bellevue Commons, Inc. / Taylor Brazen Tagge
 Northwest MLS / Windermere Real Estate Bellevue Commons, Inc. / The Brazens Windermere and Dulay Homes LLC / Windermere Real Estate / Bellevue Commons, Inc. / Taylor Brazen Tagge
Northwest MLS / Windermere Real Estate Bellevue Commons, Inc. / The Brazens Windermere and Dulay Homes LLC / Windermere Real Estate / Bellevue Commons, Inc. / Taylor Brazen Tagge 2651 110th Avenue NE Bellevue, WA 98004
Sold on 04/19/2023
$3,200,000 (USD)
MLS #:
2036295
2036295
Taxes
$17,321(2022)
$17,321(2022)
Lot Size
0.36 acres
0.36 acres
Type
Single-Family Home
Single-Family Home
Year Built
2014
2014
Style
2 Story
2 Story
School District
Bellevue
Bellevue
County
King County
King County
Community
Bellevue
Bellevue
Listed By
The Brazens Windermere, Windermere Real Estate Bellevue Commons, Inc.
Taylor Brazen Tagge, Windermere Real Estate / Bellevue Commons, Inc.
Taylor Brazen Tagge, Windermere Real Estate / Bellevue Commons, Inc.
Bought with
Rupinder Dulay, Dulay Homes LLC
Rupinder Dulay, Dulay Homes LLC
Source
Northwest MLS as distributed by MLS Grid
Last checked Feb 28 2026 at 6:08 AM GMT+0000
Northwest MLS as distributed by MLS Grid
Last checked Feb 28 2026 at 6:08 AM GMT+0000
Bathroom Details
- Full Bathrooms: 2
- 3/4 Bathroom: 1
Interior Features
- Dining Room
- High Tech Cabling
- Dishwasher
- Microwave
- Disposal
- Hardwood
- French Doors
- Refrigerator
- Double Pane/Storm Window
- Bath Off Primary
- Wall to Wall Carpet
- Skylight(s)
- Vaulted Ceiling(s)
- Stove/Range
- Ceramic Tile
- Water Heater
- Walk-In Closet(s)
- Walk-In Pantry
Subdivision
- Bellevue
Lot Information
- Corner Lot
- Dead End Street
- Sidewalk
- Paved
- Cul-De-Sac
Property Features
- Fenced-Partially
- Gas Available
- Patio
- Cable Tv
- High Speed Internet
- Fireplace: Gas
- Fireplace: 1
- Foundation: Poured Concrete
Flooring
- Hardwood
- Carpet
- Ceramic Tile
Exterior Features
- Stone
- Wood
- Cement Planked
- Roof: Composition
Utility Information
- Sewer: Sewer Connected
- Fuel: Natural Gas
School Information
- Elementary School: Clyde Hill Elem
- Middle School: Chinook Mid
- High School: Bellevue High
Parking
- Attached Garage
Stories
- 2
Living Area
- 3,652 sqft
Listing Price History
Date
Event
Price
% Change
$ (+/-)
Mar 14, 2023
Listed
$3,200,000
-
-
Disclaimer: Based on information submitted to the MLS GRID as of 2/27/26 22:08. All data is obtained from various sources and may not have been verified by Windermere Real Estate Services Company, Inc. or MLS GRID. Supplied Open House Information is subject to change without notice. All information should be independently reviewed and verified for accuracy. Properties may or may not be listed by the office/agent presenting the information.





Description