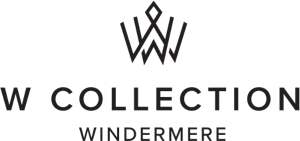


Sold
Listing Courtesy of:  Northwest MLS / Windermere Real Estate Bellevue Commons, Inc. / The Brazens Windermere and Brazen Group Properties / Windermere Real Estate / Bellevue Commons, Inc. / Taylor Brazen Tagge
Northwest MLS / Windermere Real Estate Bellevue Commons, Inc. / The Brazens Windermere and Brazen Group Properties / Windermere Real Estate / Bellevue Commons, Inc. / Taylor Brazen Tagge
 Northwest MLS / Windermere Real Estate Bellevue Commons, Inc. / The Brazens Windermere and Brazen Group Properties / Windermere Real Estate / Bellevue Commons, Inc. / Taylor Brazen Tagge
Northwest MLS / Windermere Real Estate Bellevue Commons, Inc. / The Brazens Windermere and Brazen Group Properties / Windermere Real Estate / Bellevue Commons, Inc. / Taylor Brazen Tagge 9671 Evergreen Dr Bellevue, WA 98004
Sold on 12/29/2017
$2,625,000 (USD)
MLS #:
1212213
1212213
Taxes
$19,406(2017)
$19,406(2017)
Lot Size
10,634 SQFT
10,634 SQFT
Type
Single-Family Home
Single-Family Home
Year Built
2009
2009
Style
1 Story W/Bsmnt.
1 Story W/Bsmnt.
Views
City
City
School District
Bellevue
Bellevue
County
King County
King County
Community
Vuecrest
Vuecrest
Listed By
The Brazens Windermere, Windermere Real Estate Bellevue Commons, Inc.
Taylor Brazen Tagge, Windermere Real Estate / Bellevue Commons, Inc.
Taylor Brazen Tagge, Windermere Real Estate / Bellevue Commons, Inc.
Bought with
Joseph Brazen, Brazen Group Properties
Joseph Brazen, Brazen Group Properties
Source
Northwest MLS as distributed by MLS Grid
Last checked Feb 28 2026 at 6:44 AM GMT+0000
Northwest MLS as distributed by MLS Grid
Last checked Feb 28 2026 at 6:44 AM GMT+0000
Bathroom Details
- Full Bathrooms: 3
- Half Bathroom: 1
Interior Features
- Bath Off Master
- Ceiling Fan(s)
- Dble Pane/Strm Windw
- Dining Room
- High Tech Cabling
- Security System
- Skylights
- Vaulted Ceilings
- Walk-In Closet
- Dishwasher
- Garbage Disposal
- Microwave
- Range/Oven
- French Doors
- Jetted/Soaking Tub
- Refrigerator
- Dryer
- Washer
Kitchen
- Kitchen W/Eating Space - Main
Property Features
- Cable Tv
- Deck
- Fenced-Fully
- Patio
- Sprinkler System
- Fireplace: 2
- Foundation: Poured Concrete
- Foundation: Slab
Heating and Cooling
- Forced Air
- Central A/C
Basement Information
- Daylight
- Fully Finished
Homeowners Association Information
- Dues: $26
Flooring
- Ceramic Tile
- Hardwood
- Wall to Wall Carpet
Exterior Features
- Wood
- Wood Products
- Roof: Composition
Utility Information
- Utilities: Public
- Sewer: Sewer Connected
- Energy: Electric, Natural Gas
School Information
- Elementary School: Medina Elem
- Middle School: Chinook Mid
- High School: Bellevue High
Garage
- Garage-Attached
Listing Price History
Date
Event
Price
% Change
$ (+/-)
Oct 26, 2017
Listed
$2,836,000
-
-
Additional Listing Info
- Buyer Brokerage Compensation: 2.5%
Buyer's Brokerage Compensation not binding unless confirmed by separate agreement among applicable parties.
Disclaimer: Based on information submitted to the MLS GRID as of 2/27/26 22:44. All data is obtained from various sources and may not have been verified by Windermere Real Estate Services Company, Inc. or MLS GRID. Supplied Open House Information is subject to change without notice. All information should be independently reviewed and verified for accuracy. Properties may or may not be listed by the office/agent presenting the information.




Description