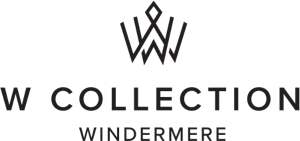


Sold
Listing Courtesy of:  Northwest MLS / Windermere Real Estate Bellevue Commons, Inc. / The Brazens Windermere and Real Property Associates / Windermere Real Estate / Bellevue Commons, Inc. / Taylor Brazen Tagge
Northwest MLS / Windermere Real Estate Bellevue Commons, Inc. / The Brazens Windermere and Real Property Associates / Windermere Real Estate / Bellevue Commons, Inc. / Taylor Brazen Tagge
 Northwest MLS / Windermere Real Estate Bellevue Commons, Inc. / The Brazens Windermere and Real Property Associates / Windermere Real Estate / Bellevue Commons, Inc. / Taylor Brazen Tagge
Northwest MLS / Windermere Real Estate Bellevue Commons, Inc. / The Brazens Windermere and Real Property Associates / Windermere Real Estate / Bellevue Commons, Inc. / Taylor Brazen Tagge 6530 Preston Fall City Rd SE Fall City, WA 98024
Sold on 07/19/2021
$2,400,000 (USD)
MLS #:
1792383
1792383
Taxes
$30,435(2020)
$30,435(2020)
Lot Size
9.9 acres
9.9 acres
Type
Single-Family Home
Single-Family Home
Year Built
2010
2010
Style
2 Stories W/Bsmnt
2 Stories W/Bsmnt
Views
Territorial
Territorial
School District
Snoqualmie Valley
Snoqualmie Valley
County
King County
King County
Community
Fall City
Fall City
Listed By
The Brazens Windermere, Windermere Real Estate Bellevue Commons, Inc.
Taylor Brazen Tagge, Windermere Real Estate / Bellevue Commons, Inc.
Taylor Brazen Tagge, Windermere Real Estate / Bellevue Commons, Inc.
Bought with
Thomas McGough, Real Property Associates
Thomas McGough, Real Property Associates
Source
Northwest MLS as distributed by MLS Grid
Last checked Feb 28 2026 at 6:08 AM GMT+0000
Northwest MLS as distributed by MLS Grid
Last checked Feb 28 2026 at 6:08 AM GMT+0000
Bathroom Details
- Full Bathrooms: 3
- 3/4 Bathroom: 1
- Half Bathrooms: 2
Interior Features
- 2nd Kitchen
- Bath Off Master
- Built-In Vacuum
- Dining Room
- High Tech Cabling
- Hot Tub/Spa
- Security System
- Vaulted Ceilings
- Walk-In Closet
- Wet Bar
- Wired for Generator
- Dishwasher
- Garbage Disposal
- Microwave
- Range/Oven
- Walk In Pantry
- Double Oven
- Dbl Pane/Storm Windw
- Refrigerator
- Dryer
- Washer
- Wine Cellar
Kitchen
- Main
Lot Information
- Paved Street
Property Features
- Athletic Court
- Cable Tv
- Deck
- Gas Available
- Gated Entry
- Hot Tub/Spa
- Patio
- Propane
- Rv Parking
- Sprinkler System
- High Speed Internet
- Fireplace: 5
- Foundation: Poured Concrete
Heating and Cooling
- Forced Air
- Radiant
Basement Information
- Fully Finished
Flooring
- Ceramic Tile
- See Remarks
- Wall to Wall Carpet
Exterior Features
- See Remarks
- Stone
- Wood
- Roof: Composition
Utility Information
- Utilities: Individual Well
- Sewer: Septic
- Energy: Electric, Propane
School Information
- Elementary School: Fall City Elem
- Middle School: Chief Kanim Mid
- High School: Mount Si High
Garage
- Garage-Attached
Listing Price History
Date
Event
Price
% Change
$ (+/-)
Jun 15, 2021
Listed
$2,298,000
-
-
Additional Listing Info
- Buyer Brokerage Compensation: 2.5%
Buyer's Brokerage Compensation not binding unless confirmed by separate agreement among applicable parties.
Disclaimer: Based on information submitted to the MLS GRID as of 2/27/26 22:08. All data is obtained from various sources and may not have been verified by Windermere Real Estate Services Company, Inc. or MLS GRID. Supplied Open House Information is subject to change without notice. All information should be independently reviewed and verified for accuracy. Properties may or may not be listed by the office/agent presenting the information.





Description