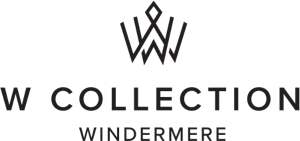Sold
Listing Courtesy of:  Northwest MLS / Windermere Real Estate Bellevue Commons, Inc. / The Brazens Windermere and Windermere Real Estate/East / Windermere Real Estate / Bellevue Commons, Inc. / Taylor Brazen Tagge
Northwest MLS / Windermere Real Estate Bellevue Commons, Inc. / The Brazens Windermere and Windermere Real Estate/East / Windermere Real Estate / Bellevue Commons, Inc. / Taylor Brazen Tagge
 Northwest MLS / Windermere Real Estate Bellevue Commons, Inc. / The Brazens Windermere and Windermere Real Estate/East / Windermere Real Estate / Bellevue Commons, Inc. / Taylor Brazen Tagge
Northwest MLS / Windermere Real Estate Bellevue Commons, Inc. / The Brazens Windermere and Windermere Real Estate/East / Windermere Real Estate / Bellevue Commons, Inc. / Taylor Brazen Tagge 3133 Hunts Point Road Hunts Point, WA 98004
Sold on 08/14/2018
$3,675,000 (USD)
MLS #:
1279070
1279070
Taxes
$17,088(2017)
$17,088(2017)
Lot Size
0.32 acres
0.32 acres
Type
Single-Family Home
Single-Family Home
Year Built
2005
2005
Style
2 Stories W/Bsmnt
2 Stories W/Bsmnt
Views
Territorial
Territorial
School District
Bellevue
Bellevue
County
King County
King County
Community
Hunts Point
Hunts Point
Listed By
The Brazens Windermere, Windermere Real Estate Bellevue Commons, Inc.
Taylor Brazen Tagge, Windermere Real Estate / Bellevue Commons, Inc.
Taylor Brazen Tagge, Windermere Real Estate / Bellevue Commons, Inc.
Bought with
Nate Short, Windermere Real Estate/East
Nate Short, Windermere Real Estate/East
Source
Northwest MLS as distributed by MLS Grid
Last checked Feb 28 2026 at 4:47 AM GMT+0000
Northwest MLS as distributed by MLS Grid
Last checked Feb 28 2026 at 4:47 AM GMT+0000
Bathroom Details
- Full Bathrooms: 3
- Half Bathroom: 1
Interior Features
- Dining Room
- Disabled Access
- High Tech Cabling
- Jetted Tub
- Sauna
- Wired for Generator
- Dishwasher
- Microwave
- Disposal
- Hardwood
- French Doors
- Trash Compactor
- Double Oven
- Refrigerator
- Dryer
- Washer
- Wine Cellar
- Ceramic Tile
- Double Pane/Storm Window
- High Efficiency - 90%+
- Bath Off Primary
- Wall to Wall Carpet
- Vaulted Ceiling(s)
- Walk-In Closet(s)
- Central A/C
- Security System
- Range/Oven
- Forced Air
Subdivision
- Hunts Point
Lot Information
- Corner Lot
- Sidewalk
- Paved
Property Features
- Deck
- Disabled Access
- Fenced-Fully
- Gas Available
- Gated Entry
- Patio
- Sprinkler System
- Cable Tv
- High Speed Internet
- Fireplace: 3
- Fireplace: Gas
- Foundation: Poured Concrete
Heating and Cooling
- Radiant
- Forced Air
- 90%+ High Efficiency
- Central A/C
Basement Information
- Finished
Pool Information
- In Ground
Flooring
- Ceramic Tile
- Hardwood
- Carpet
Exterior Features
- Stucco
- Wood
- Roof: Tile
Utility Information
- Utilities: Sewer Connected, Natural Gas Connected, Cable Connected, Natural Gas Available, High Speed Internet
- Sewer: Sewer Connected
- Fuel: Natural Gas
- Energy: Green Efficiency: High Efficiency - 90%+
School Information
- Elementary School: Clyde Hill Elem
- Middle School: Chinook Mid
- High School: Bellevue High
Stories
- 2
Living Area
- 4,400 sqft
Listing Price History
Date
Event
Price
% Change
$ (+/-)
Jun 27, 2018
Price Changed
$3,795,000
-3%
-$100,000
May 09, 2018
Listed
$3,895,000
-
-
Disclaimer: Based on information submitted to the MLS GRID as of 2/27/26 20:47. All data is obtained from various sources and may not have been verified by Windermere Real Estate Services Company, Inc. or MLS GRID. Supplied Open House Information is subject to change without notice. All information should be independently reviewed and verified for accuracy. Properties may or may not be listed by the office/agent presenting the information.





Description