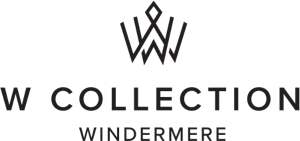


Sold
Listing Courtesy of:  Northwest MLS / Windermere Real Estate Bellevue Commons, Inc. / The Brazens Windermere and Re/Max Northwest Realtors / Windermere Real Estate / Bellevue Commons, Inc. / Taylor Brazen Tagge
Northwest MLS / Windermere Real Estate Bellevue Commons, Inc. / The Brazens Windermere and Re/Max Northwest Realtors / Windermere Real Estate / Bellevue Commons, Inc. / Taylor Brazen Tagge
 Northwest MLS / Windermere Real Estate Bellevue Commons, Inc. / The Brazens Windermere and Re/Max Northwest Realtors / Windermere Real Estate / Bellevue Commons, Inc. / Taylor Brazen Tagge
Northwest MLS / Windermere Real Estate Bellevue Commons, Inc. / The Brazens Windermere and Re/Max Northwest Realtors / Windermere Real Estate / Bellevue Commons, Inc. / Taylor Brazen Tagge 8227 NE 196th St Kenmore, WA 98028
Sold on 05/31/2017
$935,000 (USD)
MLS #:
1096910
1096910
Taxes
$5,432(2017)
$5,432(2017)
Lot Size
5,312 SQFT
5,312 SQFT
Type
Single-Family Home
Single-Family Home
Year Built
2016
2016
Style
Tri-Level
Tri-Level
Views
City, Lake, Mountain, Territorial
City, Lake, Mountain, Territorial
School District
Northshore
Northshore
County
King Co.
King Co.
Community
Kenmore
Kenmore
Listed By
The Brazens Windermere, Windermere Real Estate Bellevue Commons, Inc.
Taylor Brazen Tagge, Windermere Real Estate / Bellevue Commons, Inc.
Taylor Brazen Tagge, Windermere Real Estate / Bellevue Commons, Inc.
Bought with
Qin Du, Re/Max Northwest Realtors
Qin Du, Re/Max Northwest Realtors
Source
Northwest MLS as distributed by MLS Grid
Last checked Feb 28 2026 at 8:12 AM GMT+0000
Northwest MLS as distributed by MLS Grid
Last checked Feb 28 2026 at 8:12 AM GMT+0000
Bathroom Details
- Full Bathrooms: 2
- 3/4 Bathroom: 1
Interior Features
- Bath Off Master
- Ceiling Fan(s)
- Dble Pane/Strm Windw
- High Tech Cabling
- Security System
- Walk-In Closet
- Dishwasher
- Microwave
- Range/Oven
- Double Oven
- Loft
- Refrigerator
- Dryer
- Washer
Kitchen
- Kitchen W/Eating Space - Main
Lot Information
- Curbs
- Paved Street
- Sidewalk
Property Features
- Cable Tv
- Deck
- Fenced-Partially
- Patio
- Sprinkler System
- High Speed Internet
- Nat. Gas Available
- Fireplace: 1
- Foundation: Poured Concrete
Heating and Cooling
- Forced Air
- Heat Pump
- Central A/C
Homeowners Association Information
- Dues: $30
Flooring
- Ceramic Tile
- Hardwood
- Vinyl
- Wall to Wall Carpet
Exterior Features
- Cement Planked
- Roof: Composition
Utility Information
- Utilities: Public
- Sewer: Sewer Connected
- Energy: Electric, Natural Gas
School Information
- Elementary School: Westhill Elem
- Middle School: Canyon Park Jnr High
- High School: Bothell Hs
Garage
- Garage-Attached
Listing Price History
Date
Event
Price
% Change
$ (+/-)
Apr 20, 2017
Listed
$889,000
-
-
Additional Listing Info
- Buyer Brokerage Compensation: 3%
Buyer's Brokerage Compensation not binding unless confirmed by separate agreement among applicable parties.
Disclaimer: Based on information submitted to the MLS GRID as of 2/28/26 00:12. All data is obtained from various sources and may not have been verified by Windermere Real Estate Services Company, Inc. or MLS GRID. Supplied Open House Information is subject to change without notice. All information should be independently reviewed and verified for accuracy. Properties may or may not be listed by the office/agent presenting the information.




Description