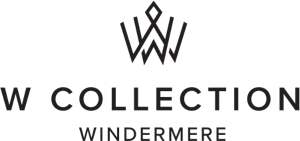


Sold
Listing Courtesy of:  Northwest MLS / Windermere Real Estate Bellevue Commons, Inc. / The Brazens Windermere and Horizon Real Estate / Windermere Real Estate / Bellevue Commons, Inc. / Taylor Brazen Tagge
Northwest MLS / Windermere Real Estate Bellevue Commons, Inc. / The Brazens Windermere and Horizon Real Estate / Windermere Real Estate / Bellevue Commons, Inc. / Taylor Brazen Tagge
 Northwest MLS / Windermere Real Estate Bellevue Commons, Inc. / The Brazens Windermere and Horizon Real Estate / Windermere Real Estate / Bellevue Commons, Inc. / Taylor Brazen Tagge
Northwest MLS / Windermere Real Estate Bellevue Commons, Inc. / The Brazens Windermere and Horizon Real Estate / Windermere Real Estate / Bellevue Commons, Inc. / Taylor Brazen Tagge 11146 78th Lane NE Kirkland, WA 98034
Sold on 08/17/2022
$2,100,000 (USD)
MLS #:
1956898
1956898
Taxes
$12,014(2021)
$12,014(2021)
Lot Size
6,000 SQFT
6,000 SQFT
Type
Single-Family Home
Single-Family Home
Year Built
2014
2014
Style
2 Stories W/Bsmnt
2 Stories W/Bsmnt
Views
City, Lake, Mountain(s)
City, Lake, Mountain(s)
School District
Lake Washington
Lake Washington
County
King County
King County
Community
Juanita
Juanita
Listed By
The Brazens Windermere, Windermere Real Estate Bellevue Commons, Inc.
Taylor Brazen Tagge, Windermere Real Estate / Bellevue Commons, Inc.
Taylor Brazen Tagge, Windermere Real Estate / Bellevue Commons, Inc.
Bought with
Yang Song, Horizon Real Estate
Yang Song, Horizon Real Estate
Source
Northwest MLS as distributed by MLS Grid
Last checked Feb 28 2026 at 6:44 AM GMT+0000
Northwest MLS as distributed by MLS Grid
Last checked Feb 28 2026 at 6:44 AM GMT+0000
Bathroom Details
- Full Bathrooms: 3
- Half Bathroom: 1
Interior Features
- Dining Room
- High Tech Cabling
- Dishwasher
- Microwave
- Disposal
- Hardwood
- French Doors
- Refrigerator
- Dryer
- Washer
- Walk-In Pantry
- Ceramic Tile
- Laminate
- Double Pane/Storm Window
- Bath Off Primary
- Skylight(s)
- Wall to Wall Carpet
- Stove/Range
- Ceiling Fan(s)
- Central A/C
- Security System
- Forced Air
Subdivision
- Juanita
Lot Information
- Curbs
- Dead End Street
- Paved
- Cul-De-Sac
Property Features
- Deck
- Fenced-Partially
- Gas Available
- Patio
- Sprinkler System
- Cable Tv
- High Speed Internet
- Foundation: Poured Concrete
Heating and Cooling
- Forced Air
- Central A/C
Basement Information
- Daylight
- Finished
Flooring
- Ceramic Tile
- Hardwood
- Carpet
- Laminate
Exterior Features
- Stone
- Wood
- Wood Products
- Cement Planked
- Roof: Composition
Utility Information
- Utilities: Electricity Available, Sewer Connected, Natural Gas Connected, Cable Connected, Natural Gas Available, High Speed Internet
- Sewer: Sewer Connected
- Fuel: Electric, Natural Gas
School Information
- Elementary School: Carl Sandburg Elementary
- Middle School: Environmental & Adve
- High School: Juanita High
Parking
- Attached Garage
Stories
- 2
Living Area
- 2,723 sqft
Listing Price History
Date
Event
Price
% Change
$ (+/-)
Jun 21, 2022
Listed
$2,295,000
-
-
Disclaimer: Based on information submitted to the MLS GRID as of 2/27/26 22:44. All data is obtained from various sources and may not have been verified by Windermere Real Estate Services Company, Inc. or MLS GRID. Supplied Open House Information is subject to change without notice. All information should be independently reviewed and verified for accuracy. Properties may or may not be listed by the office/agent presenting the information.





Description