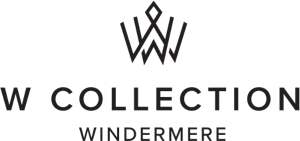


Sold
Listing Courtesy of:  Northwest MLS / Windermere Real Estate Bellevue Commons, Inc. / The Brazens Windermere and Re/Max Northwest Realtors / Windermere Real Estate / Bellevue Commons, Inc. / Taylor Brazen Tagge
Northwest MLS / Windermere Real Estate Bellevue Commons, Inc. / The Brazens Windermere and Re/Max Northwest Realtors / Windermere Real Estate / Bellevue Commons, Inc. / Taylor Brazen Tagge
 Northwest MLS / Windermere Real Estate Bellevue Commons, Inc. / The Brazens Windermere and Re/Max Northwest Realtors / Windermere Real Estate / Bellevue Commons, Inc. / Taylor Brazen Tagge
Northwest MLS / Windermere Real Estate Bellevue Commons, Inc. / The Brazens Windermere and Re/Max Northwest Realtors / Windermere Real Estate / Bellevue Commons, Inc. / Taylor Brazen Tagge 9509 NE 139th Street Kirkland, WA 98034
Sold on 09/09/2022
$1,315,000 (USD)
MLS #:
1962428
1962428
Taxes
$8,142(2022)
$8,142(2022)
Lot Size
0.28 acres
0.28 acres
Type
Single-Family Home
Single-Family Home
Year Built
1976
1976
Style
2 Stories W/Bsmnt
2 Stories W/Bsmnt
School District
Lake Washington
Lake Washington
County
King County
King County
Community
Timberwood
Timberwood
Listed By
The Brazens Windermere, Windermere Real Estate Bellevue Commons, Inc.
Taylor Brazen Tagge, Windermere Real Estate / Bellevue Commons, Inc.
Taylor Brazen Tagge, Windermere Real Estate / Bellevue Commons, Inc.
Bought with
Maggie Sun, Re/Max Northwest Realtors
Maggie Sun, Re/Max Northwest Realtors
Source
Northwest MLS as distributed by MLS Grid
Last checked Feb 28 2026 at 8:12 AM GMT+0000
Northwest MLS as distributed by MLS Grid
Last checked Feb 28 2026 at 8:12 AM GMT+0000
Bathroom Details
- Full Bathrooms: 3
- Half Bathroom: 1
Interior Features
- Dining Room
- Dishwasher
- Microwave
- Disposal
- Hardwood
- Refrigerator
- Dryer
- Washer
- Ceramic Tile
- Double Pane/Storm Window
- Bath Off Primary
- Wall to Wall Carpet
- Stove/Range
- Ceiling Fan(s)
- Water Heater
- Forced Air
Subdivision
- Timberwood
Lot Information
- Sidewalk
- Paved
- Cul-De-Sac
- Open Space
Property Features
- Deck
- Fenced-Fully
- Gas Available
- Patio
- Cable Tv
- High Speed Internet
- Fireplace: 1
- Foundation: Poured Concrete
Heating and Cooling
- Forced Air
Basement Information
- Daylight
- Finished
Flooring
- Ceramic Tile
- Hardwood
- Carpet
Exterior Features
- Wood
- Roof: Composition
Utility Information
- Utilities: Sewer Connected, Natural Gas Connected, Cable Connected, Natural Gas Available, High Speed Internet
- Sewer: Sewer Connected
- Fuel: Natural Gas
School Information
- Elementary School: Juanita Elem
- Middle School: Finn Hill Middle
- High School: Juanita High
Parking
- Attached Garage
Stories
- 2
Living Area
- 2,900 sqft
Listing Price History
Date
Event
Price
% Change
$ (+/-)
Aug 05, 2022
Listed
$1,325,000
-
-
Disclaimer: Based on information submitted to the MLS GRID as of 2/28/26 00:12. All data is obtained from various sources and may not have been verified by Windermere Real Estate Services Company, Inc. or MLS GRID. Supplied Open House Information is subject to change without notice. All information should be independently reviewed and verified for accuracy. Properties may or may not be listed by the office/agent presenting the information.





Description