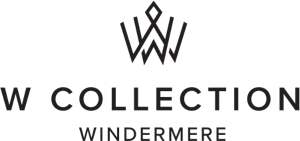


Listing Courtesy of:  Northwest MLS / Compass
Northwest MLS / Compass
 Northwest MLS / Compass
Northwest MLS / Compass 1521 2nd Avenue 3601 Seattle, WA 98101
Active (835 Days)
$2,875,000
MLS #:
1998307
1998307
Taxes
$19,524(2022)
$19,524(2022)
Type
Condo
Condo
Building Name
Fifteen Twenty One
Fifteen Twenty One
Year Built
2008
2008
Style
Condo (1 Level)
Condo (1 Level)
Views
Bay, City, Sound, Mountain(s), Ocean
Bay, City, Sound, Mountain(s), Ocean
School District
Edmonds
Edmonds
County
King County
King County
Community
Downtown
Downtown
Listed By
Jenee Curran, Compass
Source
Northwest MLS as distributed by MLS Grid
Last checked Jan 8 2025 at 8:26 PM GMT+0000
Northwest MLS as distributed by MLS Grid
Last checked Jan 8 2025 at 8:26 PM GMT+0000
Bathroom Details
- Full Bathroom: 1
- 3/4 Bathroom: 1
Interior Features
- Disposal
- Fireplace
- Washer
- Cooking-Electric
- Dryer-Electric
- Electric Dryer Hookup
- High Efficiency - 90%+
- Washer Hookup
- Cooking-Gas
- Wall to Wall Carpet
- Ceramic Tile
- Water Heater
- Central A/C
- Ice Maker
- Trash Compactor
- Mechanical Blinds
- Forced Air
- Dishwasher(s)
- Dryer(s)
- Refrigerator(s)
- Stove(s)/Range(s)
- Washer(s)
Subdivision
- Downtown
Lot Information
- Alley
- Curbs
- Sidewalk
- Paved
Property Features
- Fireplace: 1
- Fireplace: Gas
Homeowners Association Information
- Dues: $1809/Monthly
Flooring
- Carpet
- Ceramic Tile
- Engineered Hardwood
Exterior Features
- Cement/Concrete
- Metal/Vinyl
- Roof: Composition
Utility Information
- Fuel: Electric, Natural Gas
- Energy: Green Efficiency: High Efficiency - 90%+, Green Efficiency: Insulated Windows, Green Verification:, Green Generation:
School Information
- Elementary School: Buyer to Verify
- Middle School: Buyer to Verify
- High School: Buyer to Verify
Parking
- Common Garage
Stories
- 1
Additional Listing Info
- Buyer Brokerage Compensation: 2.5
Buyer's Brokerage Compensation not binding unless confirmed by separate agreement among applicable parties.
Location
Listing Price History
Date
Event
Price
% Change
$ (+/-)
Aug 04, 2023
Price Changed
$2,875,000
-9%
-275,000
Mar 20, 2023
Price Changed
$3,150,000
-7%
-245,000
Jan 23, 2023
Price Changed
$3,395,000
-6%
-200,000
Sep 21, 2022
Original Price
$3,595,000
-
-
Estimated Monthly Mortgage Payment
*Based on Fixed Interest Rate withe a 30 year term, principal and interest only
Listing price
Down payment
%
Interest rate
%Mortgage calculator estimates are provided by Windermere Real Estate and are intended for information use only. Your payments may be higher or lower and all loans are subject to credit approval.
Disclaimer: Based on information submitted to the MLS GRID as of 1/8/25 12:26. All data is obtained from various sources and may not have been verified by broker or MLS GRID. Supplied Open House Information is subject to change without notice. All information should be independently reviewed and verified for accuracy. Properties may or may not be listed by the office/agent presenting the information.





Description