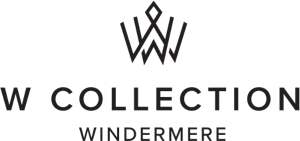


Listing Courtesy of:  Northwest MLS / Ewing & Clark, Inc. / Ewing and Clark / Jane Powers
Northwest MLS / Ewing & Clark, Inc. / Ewing and Clark / Jane Powers
 Northwest MLS / Ewing & Clark, Inc. / Ewing and Clark / Jane Powers
Northwest MLS / Ewing & Clark, Inc. / Ewing and Clark / Jane Powers 160 Highland Drive Seattle, WA 98109
Active (331 Days)
$6,999,000
MLS #:
2198783
2198783
Taxes
$41,365(2024)
$41,365(2024)
Lot Size
7,710 SQFT
7,710 SQFT
Type
Single-Family Home
Single-Family Home
Year Built
1985
1985
Style
Tri-Level
Tri-Level
Views
Bay, City, Sound, Territorial, Mountain(s), Ocean
Bay, City, Sound, Territorial, Mountain(s), Ocean
School District
Seattle
Seattle
County
King County
King County
Community
Queen Anne
Queen Anne
Listed By
Betsy Q. Terry, Ewing And Clark
Jane Powers, Ewing and Clark
Jane Powers, Ewing and Clark
Source
Northwest MLS as distributed by MLS Grid
Last checked Jan 8 2025 at 8:26 PM GMT+0000
Northwest MLS as distributed by MLS Grid
Last checked Jan 8 2025 at 8:26 PM GMT+0000
Bathroom Details
- Full Bathrooms: 4
- Half Bathrooms: 2
Interior Features
- Dining Room
- High Tech Cabling
- Disposal
- Hardwood
- Fireplace
- French Doors
- Elevator
- Double Oven
- Wine Cellar
- Concrete
- Smart Wired
- Double Pane/Storm Window
- Bath Off Primary
- Second Primary Bedroom
- Fireplace (Primary Bedroom)
- Wall to Wall Carpet
- Skylight(s)
- Ceramic Tile
- Water Heater
- Walk-In Closet(s)
- Wet Bar
- Second Kitchen
- Trash Compactor
- Walk-In Pantry
- Dishwasher(s)
- Dryer(s)
- Microwave(s)
- Refrigerator(s)
- Stove(s)/Range(s)
- Washer(s)
Subdivision
- Queen Anne
Lot Information
- Curbs
- Sidewalk
- Paved
- Drought Res Landscape
Property Features
- Patio
- Rooftop Deck
- High Speed Internet
- Fireplace: 4
- Fireplace: Gas
- Foundation: Poured Concrete
- Foundation: Slab
Heating and Cooling
- 90%+ High Efficiency
- Tankless Water Heater
Flooring
- Concrete
- Hardwood
- Carpet
- Granite
- Ceramic Tile
Exterior Features
- Cement/Concrete
- Stucco
- Roof: Flat
Utility Information
- Sewer: Sewer Connected
- Fuel: Electric, Natural Gas
- Energy: Green Verification:, Green Efficiency:, Green Generation:
School Information
- Elementary School: John Hay Elementary
- Middle School: Mc Clure Mid
- High School: Lincoln High
Parking
- Driveway
- Off Street
- Attached Garage
Living Area
- 6,450 sqft
Additional Listing Info
- Buyer Brokerage Compensation: 2.5
Buyer's Brokerage Compensation not binding unless confirmed by separate agreement among applicable parties.
Location
Listing Price History
Date
Event
Price
% Change
$ (+/-)
Apr 01, 2024
Price Changed
$6,999,000
-4%
-296,000
Feb 12, 2024
Original Price
$7,295,000
-
-
Estimated Monthly Mortgage Payment
*Based on Fixed Interest Rate withe a 30 year term, principal and interest only
Listing price
Down payment
%
Interest rate
%Mortgage calculator estimates are provided by Windermere Real Estate and are intended for information use only. Your payments may be higher or lower and all loans are subject to credit approval.
Disclaimer: Based on information submitted to the MLS GRID as of 1/8/25 12:26. All data is obtained from various sources and may not have been verified by broker or MLS GRID. Supplied Open House Information is subject to change without notice. All information should be independently reviewed and verified for accuracy. Properties may or may not be listed by the office/agent presenting the information.





Description