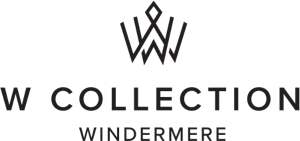


Sold
Listing Courtesy of:  Northwest MLS / John L. Scott Mill Creek and Windermere Bellevue Commons
Northwest MLS / John L. Scott Mill Creek and Windermere Bellevue Commons
 Northwest MLS / John L. Scott Mill Creek and Windermere Bellevue Commons
Northwest MLS / John L. Scott Mill Creek and Windermere Bellevue Commons 6016 Evanston Avenue N Seattle, WA 98103
Sold on 10/10/2025
$1,935,000 (USD)
MLS #:
2432641
2432641
Lot Size
3,175 SQFT
3,175 SQFT
Type
Single-Family Home
Single-Family Home
Building Name
A Condominium, 6016 Evanston Ave N
A Condominium, 6016 Evanston Ave N
Year Built
2025
2025
Style
2 Stories W/Bsmnt
2 Stories W/Bsmnt
Views
City, Lake
City, Lake
School District
Seattle
Seattle
County
King County
King County
Community
Phinney Ridge
Phinney Ridge
Listed By
Kira James, John L. Scott Mill Creek
Bought with
Taylor Brazen Tagge, Windermere Bellevue Commons
Taylor Brazen Tagge, Windermere Bellevue Commons
Source
Northwest MLS as distributed by MLS Grid
Last checked Feb 28 2026 at 6:44 AM GMT+0000
Northwest MLS as distributed by MLS Grid
Last checked Feb 28 2026 at 6:44 AM GMT+0000
Bathroom Details
- Full Bathrooms: 3
- 3/4 Bathroom: 1
Interior Features
- High Tech Cabling
- Disposal
- Double Pane/Storm Window
- Water Heater
- Dining Room
- Dishwasher(s)
- Refrigerator(s)
- Stove(s)/Range(s)
- Microwave(s)
Subdivision
- Phinney Ridge
Lot Information
- Corner Lot
- Curbs
- Sidewalk
- Paved
Property Features
- Deck
- Fenced-Fully
- Gas Available
- High Speed Internet
- Fireplace: 0
- Foundation: Poured Concrete
Heating and Cooling
- Ductless
Basement Information
- Finished
Homeowners Association Information
- Dues: $4/Monthly
Flooring
- Ceramic Tile
- Engineered Hardwood
Exterior Features
- Cement/Concrete
- Roof: Composition
Utility Information
- Sewer: Sewer Connected
- Fuel: Electric
School Information
- Elementary School: Buyer to Verify
- Middle School: Buyer to Verify
- High School: Buyer to Verify
Parking
- Off Street
- Attached Garage
Stories
- 2
Living Area
- 2,322 sqft
Listing Price History
Date
Event
Price
% Change
$ (+/-)
Sep 11, 2025
Listed
$1,899,995
-
-
Additional Listing Info
- Buyer Brokerage Compensation: 2
Buyer's Brokerage Compensation not binding unless confirmed by separate agreement among applicable parties.
Disclaimer: Based on information submitted to the MLS GRID as of 2/27/26 22:44. All data is obtained from various sources and may not have been verified by Windermere Real Estate Services Company, Inc. or MLS GRID. Supplied Open House Information is subject to change without notice. All information should be independently reviewed and verified for accuracy. Properties may or may not be listed by the office/agent presenting the information.





Description